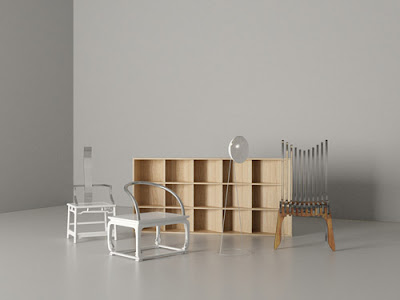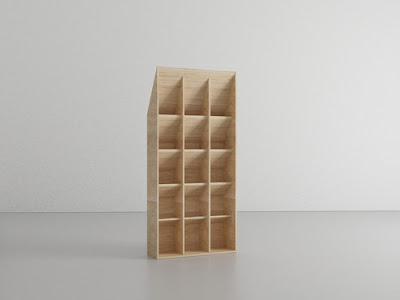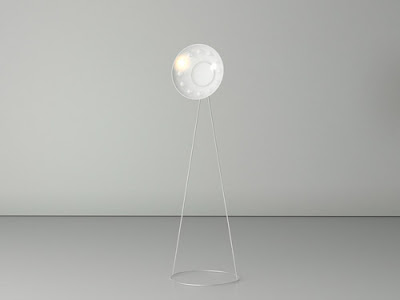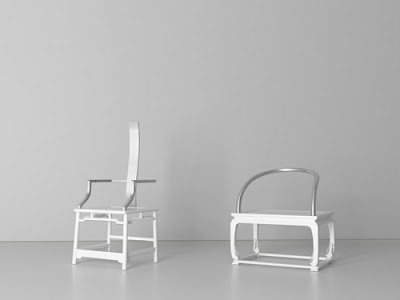Top: PONTUS. A generously proportioned partner desk combining walnut, oak and painted finish with cable management system and hidden router/hard drive storage built-in. The pigeon-hole unit is available as an option and can be placed directly on the surface of the desk or wall mounted as shown.Above: CLYDE. A 3-legged side table with a turned solid wood top and triangular shelf below. Available in 3 finishes; stained black Elm, Elm and Walnut/Elm combination.Furniture by Pinch
Popular Posts
-
more: http://www.ashesandsnow.org/
-
more: http://www.puurvuur.eu/
-
more: http://www.altamodaitalia.it/
-
From the walls, floor, doors, window frames and structure elements and parts of this modern wood house is built with finest wood material...
Labels
- 2012 home architecture trend design (1)
- accessories (125)
- Apartment (8)
- architecture (30)
- Asian Ceramic Granite Interior New Desaign (1)
- bathroom (54)
- Bathroom Design (1)
- bathroom interior beautiful marble (1)
- bathroom interior mirror (1)
- bathroom interior paint ideas (1)
- Bathroom Sinks and Faucets Design (1)
- bedroom (9)
- Bedroom Accessories (1)
- Bedroom Boys (1)
- Bedroom Decor (1)
- Bedroom Design (14)
- Bedroom Design Ideas (1)
- bedroom interior design (2)
- bedroom interior paint (1)
- Bedroom Theme (1)
- CARS (6)
- Centerpieces decor (6)
- ceramica (14)
- combination of modern design (1)
- contemporary interior bedroom design (1)
- Contemporary Interior Design (1)
- contemporary kitchen design (1)
- Decorating Bedroom (1)
- Decorating ideas (24)
- Decorating Wall Unit (6)
- Decoration (15)
- design (76)
- Design Exterior (4)
- Design Gallery (11)
- elegant home interior (1)
- elegant interior bedroom design (1)
- european kitchen design (1)
- Exotic Interior Decorating (1)
- Exterior (7)
- fabrics (15)
- FASHION (4)
- fireplaces (9)
- floorcoverings (11)
- floors (16)
- Furniture (195)
- gadgets (40)
- Garden Furniture (12)
- Gardening (1)
- glass (27)
- green home design (1)
- heating (3)
- hi fi (6)
- home bar design (1)
- home cinema (2)
- Home Décor Furniture (1)
- Home Decorating Ideas (1)
- Home Design (14)
- home design minimalist (1)
- home exterior flower (1)
- home exterior paint (1)
- home exterior swimming pool (2)
- Home Interior Design (14)
- home interior living room aquarium design (1)
- home interior living room inspiration (1)
- home interior living room plasma tv (1)
- home interior minimalist (1)
- home interior paint (1)
- Home Perfect Interiors (1)
- Home Swimming Pool Designs (1)
- House Design and Architecture (21)
- House in Malibu (1)
- Indoor Parlor Creative Design Ideas (1)
- Interior (1)
- Interior Decorate Design (1)
- Interior Design (67)
- interior home office (1)
- interior modern bedroom design (1)
- interior romantic bedroom design (1)
- japanese interior home design (1)
- kids bedroom interior design (1)
- kids interior bedroom design (1)
- kitchen (36)
- Kitchen Design (8)
- kitchen design feng shui (1)
- kitchen room interior design (1)
- LIFESTYLE (38)
- Lighting (143)
- Living Room (14)
- living room interior design (1)
- luxury bathroom interior bathtub (1)
- luxury custom home design (1)
- luxury floor ideas home design (1)
- luxury home exterior (1)
- luxury home interior design (1)
- luxury house interior bedroom design (1)
- luxury kitchen home design (1)
- luxury staircase design (1)
- Marble Ceramic Wall New Interior Design (1)
- minimalist custom home design (1)
- Minimalist Design (13)
- Modern Design (8)
- Modern Furniture (14)
- modern home design (1)
- Modern Home Interiors (1)
- modern kitchen design (1)
- Modern living room (1)
- Modern Simple Wood House design (1)
- mountain home design (1)
- outdoor (24)
- Outdoors Creative Office Interior Design (1)
- Outside the Design House (1)
- PHOTOGRAPHY (28)
- places (2)
- Privacy Policy (1)
- public space (19)
- Residential Building Overview Projection 2011-2012 Home Design Trend Prediction (1)
- residential project (1)
- Rooms (2)
- rugs (32)
- sculpture (37)
- small bathroom interior design (1)
- small bedroom interior design (1)
- small kitchen design (1)
- Staircase (1)
- Staircase Design (11)
- Stand Fireplace (4)
- stone (11)
- tablewares (17)
- tiles (11)
- TV Stand (1)
- unique home design (1)
- upholestry (28)
- Wall and Tiles Design (3)
- Wall Bedroom (1)
- wallcoverings (35)
- wallpapers (14)
- wallpartition (14)
- wood (38)
- wood furniture kitchen design (1)
- woodwork and wood elements (5)
Furniture by Pinch
Fuquan Junze Furniture Collection
BEAUTIFUL BATHS
A Modern Mix
When architect Robert M. Gurney gutted his clients’ 1876 Washington, DC, row house, his intent was to create a clean, minimalist aesthetic while respecting the property’s historic lineage. Its master bath is a case in point. From the bedroom, a crisply detailed bank of oak cabinetry leads into the space. The architect juxtaposed floors and walls in white Calcutta Gold marble—which plays to a historical context—with a long L-shaped stainless-steel sink. Transparent glass tiles echo the simple color scheme. “We wanted to keep the overall palette light,” says Gurney, “and the design timeless but modern.” The sculptural tub, stainless-steel sconces, contemporary faucets and fixtures and sandblasted glass tile in the toilet area—all from Waterworks in Georgetown—reinforce the architect’s vision. These amenities have transformed the once-outdated bath into a veritable home spa. “The shower is basically a water park,” says Gurney, “with a bench, a hand-held shower, two rain showers and a standard shower. You can spend a lot of time in there.”
ARCHITECTURE: ROBERT M. GURNEY, Robert M. Gurney Architect, Washington, DC. PHOTOGRAPHY: MAXWELL MACKENZIE.
A Soothing Escape
Overlooking rolling hills and pastures in Ashland, Virginia, this new master-bath addition brings luxury and style to a Southern country manor. Architect Doug Bowman and interior designer Jennifer Stoner created a new wing off the owners’ bedroom, converting the existing bath into his-and-hers wardrobes, each of which opens to angled hallways with separate vanities and water closets for the husband and wife. The hallways converge at an archway leading to dual showers and an octagonal room framed in windows. Here an oversized soaking tub and two chaises create a “light and airy spa-like retreat where the homeowner can come and soak at the end of the day,” says Stoner. The 17-foot-high space boasts a hand-troweled and domed ceiling with a dramatic Currey & Co. chandelier, a mosaic marble floor, granite countertops, a coffee station and heated floors. The owners can enjoy the views of their surrounding farm—or drop the automated shades for complete privacy
.
ARCHITECTURE: DOUG BOWMAN, Doug Bowman Designs, Inc., Midlothian, Virginia. INTERIOR DESIGN: JENNIFER STONER, Jennifer Stoner Interiors, Richmond, Virginia. CONTRACTOR: A. D. Whittaker, Ashland, Virginia. DECORATIVE PAINTING: CHRIS LOMBARD, Liquid Concepts, Richmond, Virginia. PHOTOGRAPHY: JOHN MAGOR.
Eco-Friendly Retreat
The concepts of green living and health and well-being often go hand in hand. Ernesto Santalla designed a modern bath retreat that embodied these ideals in last year’s CharityWorks GreenHouse—a sustainably built showhouse in McLean,
Virginia, that was sold to a family who toured it.
All of the materials, furnishings—and even the art—Santalla selected are sustainable. A centerpiece of the space is the shower wrapped in cedar with a wall of river-rock stones and a cascading waterfall (using re-circulated water) that introduces sounds of nature into the mix. Artwork includes a large abstract piece by Dan Steinhilber made with recycled plastic bags (over the day bed) and a delicate hanging sculpture made by Barbara Josephs Liotta from remnants of black granite hanging near the cedar shower enclosure.
Santalla’s creation illustrates how a spa can fit into any space in a home. “A bathroom doesn’t have to be fully enclosed,” he says. “You can expand the notion of a spa to include a living area with a relaxation space.”
ARCHITECTURE & INTERIOR DESIGN: ERNESTO M. SANTALLA, AIA, LEED AP, Studio Santalla, Inc., Washington, DC. PHOTOGRAPHY: GEOFFREY HODGDON.
Worldly Opulence
When a homeowner purchased a McLean, Virginia, residence, he put it on a fast track for renovation. The design team, including architect David Cooper and interior designer William Paley, found inspiration in the many luxe hotel bathrooms their client has visited, and combed the globe for materials of the highest quality that would create a completely unique sanctuary, according to Patricia Tetro, project leader for BOWA, the renovation contractor. Custom elements include lacquered doors from Hong Kong, mosaic tiles from Italy, a travertine tub from Mexico and shagreen vanities from France framed by verre élgomisé panels gilded in platinum-leaf Arabic letters.
From private dressing areas, a stone passage leads past twin vanities toward the tub—which is so large that it had to be lowered into the space by crane. To the left is an open shower with a rain shower and a waterfall shower. Here glass doors open to a soothing steam room with wood slats mounted to the wall and a sculptural bench made of reclaimed timber by Jerome Abel. more
Labels: Decorating ideas, Living Room, Modern Furniture
Understanding Garden & Landscape Design
Amazing Monolithic Home in Switzerland with an Inviting Interior Design
Casa Larga was designed by Swiss architect Daniele Claudio Taddei and is located in Brissago, Switzerland. Overlooking a picturesque landscape and situated near lake Maggiore, the residence sits like a giant monolith which seems to guard the wonderful surrounding views. Here is more from the architects: “Despite its size, Casa Larga appears to be nearly weightless in this solid environment. This feeling intensifies upon entering the building. The light-flooded stairwell connects all the floors with a boyant wooden construction. The building is accessible from the basement floor and reaches up 4 stories in a tower-like fashion. Horizontal corridors have been dispensed with. Vertical lines dominate the building’s motif, which is also echoed in the rhythmically placed, high-reaching windows.” The interiors of this imposing building are dominated by timber which creates a warm atmosphere. The floor to ceiling windows maximize the amount of natural light while in the same time offering stunning views for the inhabitants.by
Design Bathroom Vanities with Genuine Leather Upholstering
Here are some chic bathroom vanities which spell luxury and royal living. In fact, the Cameo collection from Ypsilon is said to be inspired by the profile of Queen Elizabeth. Perfect for the ones looking for traditional bathroom furniture, these stylish vanities also respond to more contemporary tastes.
Unexpected curves and original looking support legs ensure an overall fascinating form. The elegant cabinets feature two unique-shaped drawers with genuine leather upholstering and plenty of storage space for towels, soaps, perfumes and so on. The gold key handles capture the viewer’s attention and increase the feeling of opulence. The drawers come in both pink and beige. As for the sink, it can be either white or black. It is up to the customer to choose the combination that best fits his or her bathroom interior. For more information or for ordering this product you can contact the producers here.- via Trendir
Smart Furniture : Expandable Table
If you want a piece of unique furniture in your home than this table is the right choice for you.This table is not just an usual table it is a round table which, when rotated at its outer perimeter, amazingly doubles its seating capacity and, just as astonishingly, remains truly circular. Very importantly it stores its expansion leaves within itself. Existing tables can seat six persons when small, and twelve or more when expanded, but there are other design possibilities. Operation, which has been described as ‘pure magic’ by Boat International magazine, really is a sight to behold and extremely quick, it taking only three seconds to complete an entire expansion or reduction cycle.Now let’s see the table in action.For more informations about this product visit DB Fletcher Furniture Design.
Set Up Your Own Cube&Dot Pattern for a Charming Bathroom
Designed by Tamer Nakıscı, this inspiring Cube and Dot collection can turn a common bathroom interior into a fun and cheerful environment. These modular ceramic systems featuring white, gray or black tiles look great and are very adaptable to any type of bathroom furniture with a simple color palette. And as an extra bonus, this set also features an interesting pattern of dots and cubes which make for a playful addition. For some tile models, these colorful patterns appear to be 3D and give the feeling they are suspended decorated items. Another interesting fact is that the customer can create his on design with the Cube Dot online interactive tool. Have fun and be creative! -via Yanko Design
Balcony Needs to be Designed
Balcony needs to be designed in such a way that it ensures the safety of your child. This wrought iron balcony grille by Madeley Designs is made as per the safety norms. The gaps are also not too big which protects your child from slipping down: coz children generally tend to play most of the times in the balcony as it gives them a wider space and also coz they find it very interesting to climb up the iron bars. Gather some seating , Add some greenery , Lay outdoor flooring Follow this Blog Networks Related Search: Balcony, an amazing place for viewing your home Modern Bathroom Designs from Rexa Luxury Bedroom Designs | Bedroom interiors Minimalism in visual art Modern furniture and kitchen design Modern furniture combined with good interior design Small One Room Apartment Interior Design Inspiratif Minimalist design Home Design Interior Minimalist Design House with Black Parallel concre
News Update For Home Design Interior (House Design Exterior)
Modern Minimalist House Design Inspiration
Minimalism in visual art
Minimalism in visual art, sometimes referred to as literalist art[3] and ABC Art[4] emerged in New York in the 1960s. It is regarded as a reaction against the painterly forms of Abstract Expressionism as well as the discourse, institutions and ideologies that supported it. As artist and critic Thomas Lawson noted in his 1977 catalog essay Last Exit: Painting, minimalism did not reject Clement Greenberg's claims about Modernist Painting's reduction to surface and materials so much as take his claims literally. Minimalism was the result, even though the term "minimalism" was not generally embraced by the artists associated with it, and many practitioners of art designated minimalist by critics did not identify it as a movement as such.
In contrast to the Abstract Expressionists, Minimalists were influenced by composers John Cageand LaMonte Young, poet William Carlos Williams, and the landscape architect Frederick Law Olmsted. They very explicitly stated that their art was not self-expression, in opposition to the previous decade's Abstract Expressionists. In general, Minimalism's features included geometric, often cubic forms purged of much metaphor, equality of parts, repetition, neutral surfaces, and industrial materials.
Robert Morris, an influential theorist and artist, wrote a three part essay, "Notes on Sculpture 1-3", originally published across three issues of Artforum in 1966. In these essays, Morris attempted to define a conceptual framework and formal elements for himself and one that would embrace the practices of his contemporaries. These essays paid great attention to the idea of the gestalt - "parts... bound together in such a way that they create a maximum resistance to perceptual separation." Morris later described an art represented by a "marked lateral spread and no regularized units or symmetrical intervals..." in "Notes on Sculpture 4: Beyond Objects", originally published in Artforum, 1969, continuing to say that "indeterminacy of arrangement of parts is a literal aspect of the physical existence of the thing." The general shift in theory of which this essay is an expression suggests the transitions into what would later be referred to as Postminimalism.
One of the first artists specifically associated with Minimalism was the painter, Frank Stella, whose early "stripe" paintings were highlighted in the 1959 show, "16 Americans", organized by Dorothy Miller at the Museum of Modern Artin New York. The width of the stripes in Frank Stellas's stripe paintings were determined by the dimensions of the lumber, visible as the depth of the painting when viewed from the side, used to construct the supportive chassis upon which the canvas was stretched. The decisions about structures on the front surface of the canvas were therefore not entirely subjective, but pre-conditioned by a "given" feature of the physical construction of the support. In the show catalog, Carl Andre noted, "Art excludes the unnecessary. Frank Stella has found it necessary to paint stripes. There is nothing else in his painting." These reductive works were in sharp contrast to the energy-filled and apparently highly subjective and emotionally-charged paintings of Willem de Kooning or Franz Kline and, in terms of precedent among the previous generation of abstract expressionists, leaned more toward less gestural, often somber coloristic field paintings of Barnett Newmanand Mark Rothko. Although Stella received immediate attention from the MOMA show, artists like Kenneth Noland, Ralph Humphrey, Robert Motherwell and Robert Ryman had begun to explore stripes, monochromatic and Hard-edge formats from the late 50s through the 1960s.[5]
Because of a tendency in Minimalism to exclude the pictorial, illusionistic and fictive in favor of the literal, there was a movement away from painterly and toward sculptural concerns. Donald Judd had started as a painter, and ended as a creator of objects. His seminal essay, "Specific Objects" (published in Arts Yearbook 8, 1965), was a touchstone of theory for the formation of Minimalist aesthetics. In this essay, Judd found a starting point for a new territory for American art, and a simultaneous rejection of residual inherited European artistic values. He pointed to evidence of this development in the works of an array of artists active in New York at the time, including Jasper Johns, Dan Flavin and Lee Bontecou. Of "preliminary" importance for Judd was the work of George Ortman [1], who had concretized and distilled painting's forms into blunt, tough, philosophically charged geometries. These Specific Objects inhabited a space not then comfortably classifiable as either painting or sculpture. That the categorical identity of such objects was itself in question, and that they avoided easy association with well-worn and over-familiar conventions, was a part of their value for Judd.
In a much more broad and general sense, one might, in fact, find European roots of Minimalism in the geometric abstractions painters in theBauhaus, in the works of Piet Mondrian and other artists associated with the movement DeStijl, in Russian Constructivists and in the work of the Romanian sculptor Constantin Brâncuşi.
Piet Mondrian, Composition No. 10, 1939-42, oil on canvas, 80 x 73 cm, private collection.
This movement was heavily criticised by high modernist formalist art critics and historians. Some anxious critics thought Minimalist art represented a misunderstanding of the modern dialectic of painting and sculpture as defined by critic Clement Greenberg, arguably the dominant American critic of painting in the period leading up to the 1960s. The most notable critique of Minimalism was produced by Michael Fried, a Greenbergian critic, who objected to the work on the basis of its "theatricality". In Art and Objecthood (published in Artforum in June 1967) he declared that the Minimalist work of art, particularly Minimalist sculpture, was based on an engagement with the physicality of the spectator. He argued that work like Robert Morris's transformed the act of viewing into a type of spectacle, in which the artifice of the act observation and the viewer'sparticipation in the work were unveiled. Fried saw this displacement of the viewer's experience from an aesthetic engagement within, to an event outside of the artwork as a failure of Minimal art. Fried's opinionated essay was immediately challenged by artist Robert Smithson in a letter to the editor in the October issue of Artforum. Smithson stated the following: "What Fried fears most is the consciousness of what he is doing--namely being himself theatrical."
Other Minimalist artists include: Richard Allen, Walter Darby Bannard, Larry Bell, Ronald Bladen,Mel Bochner, Norman Carlberg, Erwin Hauer, Dan Flavin, Sol LeWitt, Brice Marden, Agnes Martin,Jo Baer, John McCracken, Paul Mogensen, David Novros, Ad Reinhardt, Fred Sandback, Richard Serra, Tony Smith, Robert Smithson, and Anne Truitt.
Ad Reinhardt, actually an artist of the Abstract Expressionist generation, but one whose reductive nearly all-black paintings seemed to anticipate minimalism, had this to say about the value of a reductive approach to art: "The more stuff in it, the busier the work of art, the worse it is. More is less. Less is more. The eye is a menace to clear sight. The laying bare of oneself is obscene. Art begins with the getting rid of nature."




